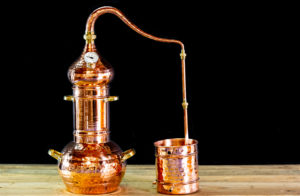
In the Middle Ages, alchemists sought in vain to turn base metals into gold. Now all that remains of alchemy is some laboratory equipment. But imaginative urban planning offers a modern version of alchemy: hedonistic sustainability.
Most supplementary cementitious materials originate as wastes—or more politely, byproducts—of industrial processes. Fly ash comes from burning coal to generate power, slag cement comes from steel making, and silica fume comes from refining silicon metal. We can also incorporate ground glass in concrete. Judicious use of these materials can improve the performance of concrete while reducing its carbon footprint. Making marginal materials into useful products is good engineering, as is making processes more efficient. But where’s the fun in it? This is where hedonistic sustainability comes in.
CopenHill exemplifies hedonistic sustainability
Copenhagen aspires to be the world’s first carbon-neutral city by 2025. Like many other cities, Copenhagen has a power plant that generates electricity by burning solid wastes. In most cities, no one wants to live near the power plant because of the emissions. But CopenHill not only produces clean energy from wastes; it’s also an attractive destination. How does that work?
It comes down to the vision of the architect, Bjarke Ingels. “Pollution is essentially a byproduct that has not yet been identified as a resource,” he says. In this case, solid waste from Copenhagen and surrounding communities becomes a source of clean energy for both heating and electricity. The only exhaust is steam.
So far, so good. But how did they make it fun? Ingels saw the opportunity to provide recreation as well as energy. The power plant is about 100 m tall, so there was the potential for a ski hill, a climbing wall, and a park with alpine flora. Visitors can ski and hike on the roof. The elevator that takes them to the roof has transparent walls, providing views of power plant operations as well as the city.
Video: An architect and a professional skier collaborated on the design of the exterior to provide a venue for alpine skiing in a flat country.
Video: CopenHill combines clean energy, waste disposal, and recreation to make a power plant an attractive destination.
Flood protection for lower Manhattan
In 2012, hurricane Sandy—a “perfect storm” of high tides, heavy rains, and storm surge—exposed the vulnerability of lower Manhattan to flooding. Ingels’ vision combines flood protection with public green spaces in the Big U. The proposed project comprises the BIG Bench, which will serve as both a flood barrier and seating; berms; and movable flood gates. In all, it will provide 10 miles of green stormwater infrastructure along the waterfront.
Traditionally, flood protection consists of levees or seawalls—physical barriers that remain permanently in place and block the view as well as the occasional flood. But in the Big U, they’re movable. They deploy when necessary, but otherwise stay out of the way. Some come down like garage doors from overhead structures such as bridges; others swing into place like gates.
Other flood barriers stay in place, but are integrated into the design of the park. The BIG Bench provides amphitheater seating, while the berms simply add to the topography of the park.
In normal times the parkland remains open for recreation; during floods it serves to store excess water. Landscaping along the waterfront uses salt-tolerant plants and trees that can survive storm surges from the Atlantic Ocean. With increased global warming, it makes sense to prepare for more frequent and severe flooding. That includes the landscaping as well as the flood barriers. Together, the design exemplifies both resilient engineering and hedonistic sustainability.
Video: Animated rendering of the Big U.
